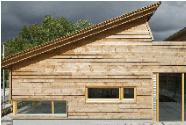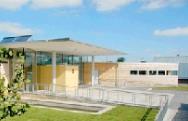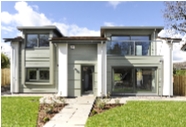 |
||||
|
|
||||
Projects The following recent projects were carried out whilst working for Architype, (see links below) the country's leading practice for sustainable design. St Luke's School - Role of Project Architect - Leah Grylls. A multi award winning primary school in Wolverhampton, winning the RIBA West Midlands regional award and the RIBA national prize for best school at the 2010 Stirling Awards - The Lady Sorrell Prize. Built entirely from timber, including the timber shingle roof, it is a school alive with light and happiness and where the children arrive early and want to stay late. http://www.architype.co.uk/page1
The Genesis Project - Role of Project Architect - Leah Grylls Competition winning design by Architype, The Genesis Project is a construction resource and learning centre based in the College of Further Education in Taunton, incorporating different earth, straw and timber construction techniques. The final building was delivered staying true to its original competition winning concept, ensuring the main contractors were guided through innovations and cutting edge green technologies. http://www.architype.co.uk/page10 http://www.genesisproject.com/
The Greenshop, Bisley - Role of Project Architect - Charles Grylls New eco offices and commercial spaces for the Greenshop Group in Stroud, Gloucs. The building has recently won an award from the Gloucestershire CPRE (Campaign for the Protection of Rural England) Award. The enabled the Greenshop group of solar, water, and wind to operate under one roof. The low energy office building is powered by a wheelbarrel of logs per week in the middle of winter, with minimum use of electric lighting within the naturally lit office spaces http://www.greenshopgroup.co.uk/ http://www.architype.co.uk/the_greenshop
St Katherine's Ecohousing Project - Role of Project Architect - Charles Grylls Seven modern low energy houses developed in a local Herefordshire Village and designed to Passivhaus principles, certified to AECB Silver Standard. The development was praised by the senior planning officer for its sensitive but modern design. The super low energy standards were achieved within the developers financial model. As well as delivering outstanding performance the houses provide a wonderful steady state internal environment. |
|||||||||||
 |
|||||||||||
 |
|||||||||||
 |
|||||||||||
 |
||