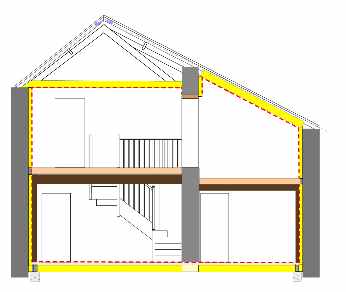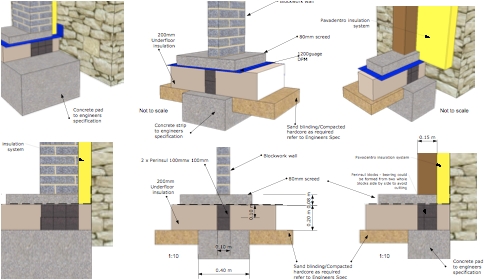 |
||||
|
|
||||
GWN DWN - Project Team
Ventilation system - Green Building Store |
||||||||||||
Red broken line shows air tightness layer/yellow hatch internal wall/under slab and loft insulation. Dark brown hatch shows structural support to existing first floor structure |
||||||||||||
 |
||||||||||||
The farm buildings at GWN DWN date back to the beginning of the last century. We were breifed by the client to upgrade the main farmhouse to create a new low energy building with remodelled ground and first floors. Comfort and healthy living were the prime requisite for the conversion. The client wished to retain the original modest farmhouse feel internally and externall. The existing floors and walls were stripped back to enable new floors with under slab insulation to be relaid and 100mm woodfibre insulation applied to the internal faces of the walls. The existing timber ceiling beam ends were vulnerable to rotting and were cut away from the external walls and supported on new oak posts, which in turn were supported on special load bearing insulation blocks to prevent cold bridging. Effectively the first floors are now separated from the external walls, as if supported on table legs. ` The existing windows and new openings were re - fenestrated with triple glazed window and door joinery. The window openings were remodelled with new built in window seats. New whole house ventilation with heat recovery was installed into the ground floor utility room, new supply and extract ducting was installed through the existing walls and into the existing floors. The internal layouts were reworked to provide new kitchen and utility areas, ground floor snug/living and dining spaces, first floor landing and bedroom spaces. With the reroofing of the existing house the existing loft spaces were further insulated to complete the internal wrap around insulation. To minimise uncontrolled ventilation the airtightness barrier for the building fabric was ear marked as the internal plaster finish of the external walls/ceiling, protrusions through this layer were kept to a minimum and sealed.where unavoidable. |
||||||||||||
The first floor is now supported on oak posts, thus eliminating the risk of rotting beam ends within the existing "cold" wall located behind the new internal wall insulation layer |
||||||||||||
 |
||||||||||||
|
|
||||||||||||
 |
||