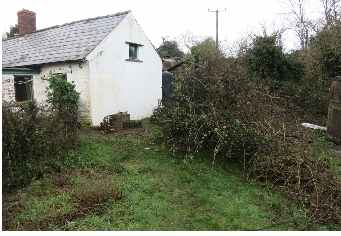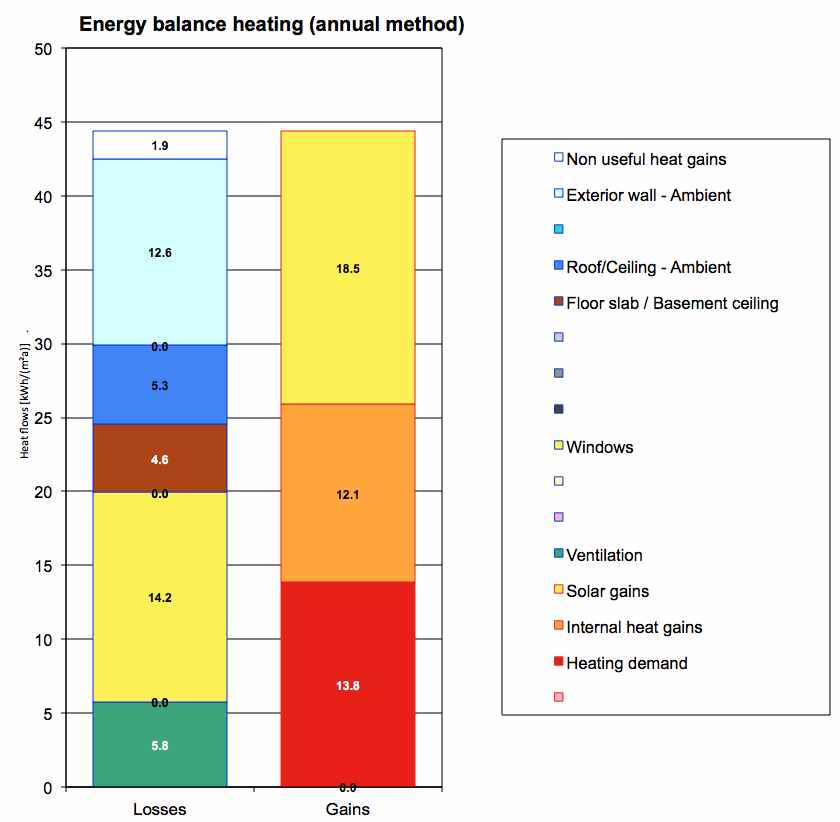 |
||||
|
|
||||
Slate Cottage - Project Team
Passivhaus windows and doors/ventilation system - Green Building Store |
|||||||||||
 |
|||||||||||
The Slate Cottage passivhaus project was located on the site of an existing cottage dating back to the period of the old common. The planners were keen to keep the size of the replacement dwelling in keeping with the old cottage, whilst we were free to experiment with the use of timber and metal roofing to create a rural vernacular. The clients were working to a very tight budget and they wished to self build the interiors. We worked with the contractor to develop a cost effective superinsulated timber shell. The efficient use of timber meant the frame can be erected very quickly, thus enabling the contractor to get to a weatherproof shell in good time and allow internal works to progress. PHPP planning software was used to assess the energy requirements of the house from initial concept design to detail design. Early designs included the option of using charred timber, however this was set aside in order to achieve planning consent under delegated powers. We set out with the clear objective of creating a crisp and modern building, fenestration was designed without the need for vertical mullions through the use of fixed glazing to capture the outstanding views of the surrounding landscape, opening windows have been carefully located to give ventilation where required. The ground floor slab has been laid directly onto structurally supporting insulation with perimeter insulation around the edge of the slab. The concrete slab will form.the final textured floor finish. The floor slab will be 'warm' to walk on without the need for underfloor heating. Because of the extremely low heat loss of the building fabric the heating system has been designed to be very economical with small output radiators strategically placed for maximum benefit and supplied by a standard gas fuelled boiler. As a partly upside down house we have used an open roof structure to give high ceiling heights above the first floor living and ceiling spaces, increasing a sense of light and air in these rooms. |
|||||||||||
The existing Slate Cottage |
|||||||||||
PHPP Analysis at the planning stage |
|||||||||||
 |
|||||||||||
|
|
|||||||||||
 |
||